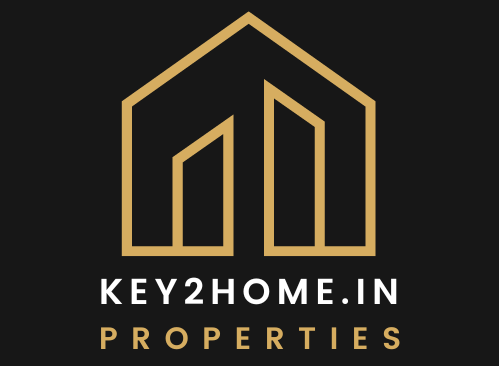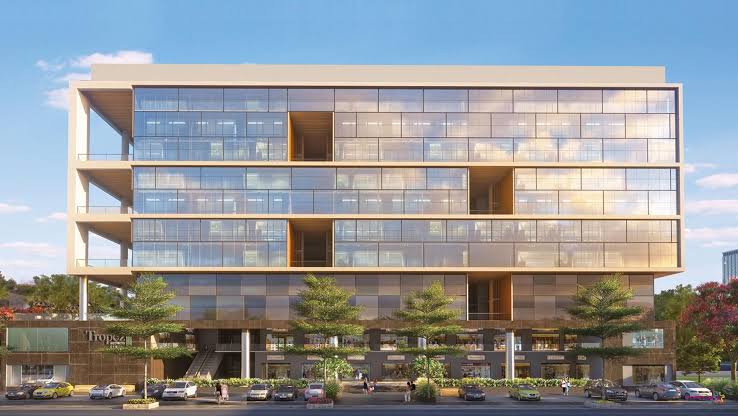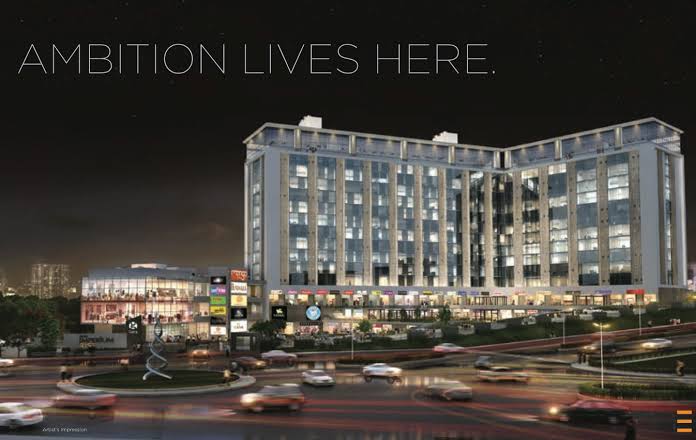- Properties for Sale
- Investors Deck
- “Konkan Sea Dale” – Sea Facing NA Villa Plots Dapoli
- Palm Horizon Dapoli Konkan Plots and Furnished Villas
- Terra La Pej River Side NA Plots in Karjat
- Spotlight – Kumar Properties Megapolis Integrated Township Hinjewadi – 2 BHK Near Metro Station
- Kohinoor Coral Low Budget Affordable 2BHK Flats In Hinjewadi Pune for Investment
- Lodha Belmondo – Pune Most luxury Project of 3BHK 4BHK and Villas
- Lake Riviera – Codename P.L.U.S.H. Powai’s Lakeside 2 BHK & 3 BHK Urban Homes in Mumbai
- Own Sea View Land in Anjarle Dapoli by HOABL
- Vilas Javdekar YASHONE Infinitee PUNAWALE
- Biggest Commercial Launch at Lowest price, just ₹20 Lac at Hinjewadi Pune by Vilas Javdekar
- Rental Flats
- Blogs & News
- Services
- Contact us
Commercial Sale
Solitaire Business Hub
Description
Chordia Solitaire Business Hub redefines the traditional concept of stand-alone work spaces by integrating work with leisure. Built by combining the strengths of well-grounded experience with the dynamic needs of modern times, Chordia Group, shall provide you a new era of work culture and futuristic office spaces at the core of Pune. The property is spanned across a wide area and provides you with all modern amenities. It is approved by Maharashtra RERA.
Showroom:- Carpet 1350 sqft to 6072 sqft
Office:- Crapet 569 sqft – 3000 sqft
Restaurant Space ( F & B ) on the 1st floor
Location Structure
•Baner-The new Heart of Pune City’s Businesses.
• A thriving Cosmopolitan locality – home to several bright minds working in Pune’s IT Sector.
• Encompasses architectural landmarks like Cummins, Regus, Siemens, Pubmatic, Bitwise, etc.
• Located on the arterial Baner road connects the area to the main city on one end and the IT Companies, Manufacturing hubs and the Mumbai – Pune Expressway on the other end.
• A magnificent tall tower of approx 50m. • Built-Up and spread across 5,90,000 sft
campus
• Ground /first floor of premium retail
and F & B spaces.
• Linear structure with light dispersion
from all directions and glare-free light
with the usage of sun breakers
• Segregation between Retail & Office
spaces
• Dedicated 5 passenger and 1 service
elevator for office and 2 elevators for retail with intelligent controls.
TYPE
Showroom:- Carpet 1350 sqft to 6072 sqft
Office:- Crapet 569 sqft – 3000 sqft
Restaurant Space ( F & B ) on the 1st floor
PROJECT SPECIFICATIONS
ENVIRONMENT
• Sun breakers to maximize daylight and prevent glare
• Building designed to accommodate energy-efficient water-less VRF system of air-conditioning
• Acoustically treated enclosures for minimizing noise pollution
INTERIORS
• Grand entrance lobby
• Specially branded Signage and directory
for the entire campus and its occupants
RETAIL
• Main Road frontage of over 100 meters • Large storefront and great visibility
• Individual Retail Spaces
• Strategic Drop-Off zones
WORKSPACES
• IBE(Integrated Business Ecosystem) accessible on demand.
BACKUP
• Intelligent Load Management Generators
• 100% DG Backup in all offices and common areas
• 24X7 Wi-Fi connectivity in the lobby
SECURITY
• Secured campus with constant video surveillance
• Manned security and barriers at all traffic entry and exits
• Access control system
• Lightning arrestors
FIRE
• Compliance with local fire norms
• Analogue addressable fire alarm system
and sprinklers
• Public address – system
• Fire detection, alarm and suppression
system, staircase and elevator pressurization and basement smoke extraction system
UTILITY
• Independent service areas with pantry & executive washrooms
PARKING
• 3 levels below the ground floor,
ample parking for in-house 2 wheelers and 4 wheelers
• Discrete provision for visitor parking
• Globally benchmarked traffic management
system for across the campus
To check other Premium Luxury properties and projects click here
For More Details and Site visit Call 7391883544
Email – [email protected]
Click to Watch video of other Premium and Luxury Housing and Projects in Pune

Address
- Address Baner, Pune, Maharashtra
- City Pune
- Zip/Postal Code 411045
- Locality Baner
Details
- Price: sale ₹1,00,00,000
- Possession Date: 2022
- Property Type: Commercial
- Property Status: Commercial Sale
Contact Information
View ListingsMortgage Calculator
Monthly
- Down Payment
- Loan Amount
- Monthly Mortgage Payment
- Monthly HOA Fees






