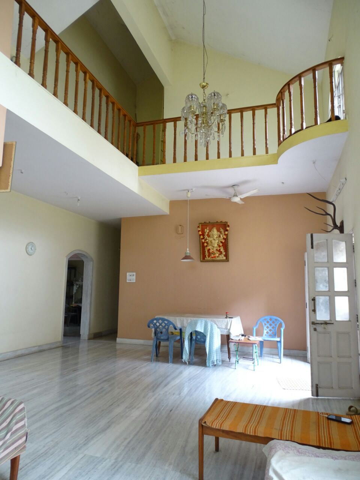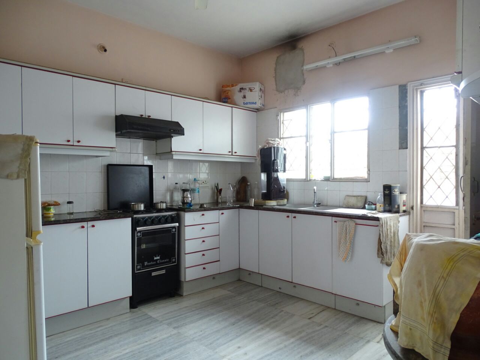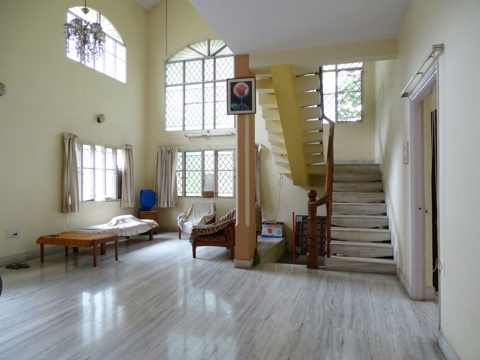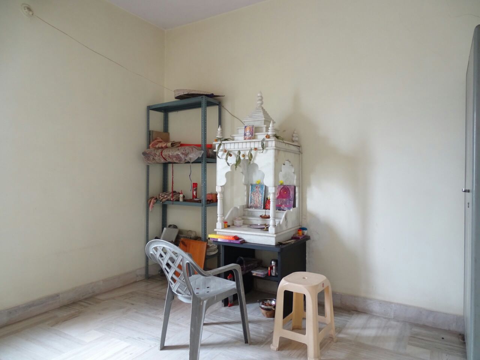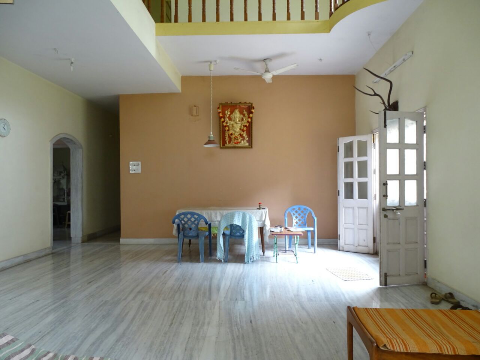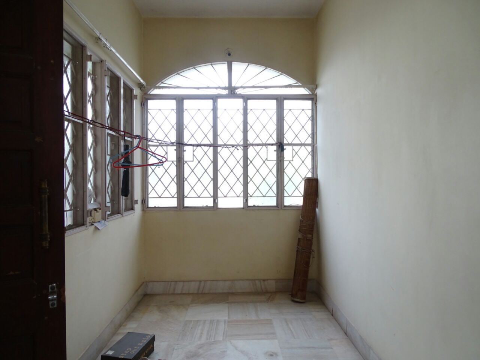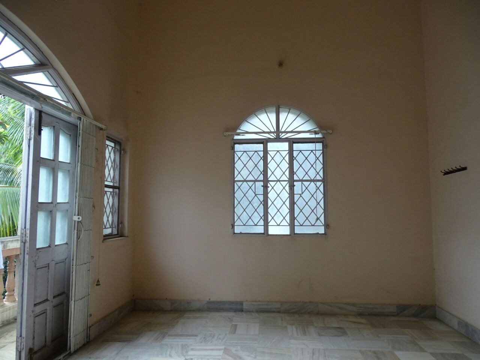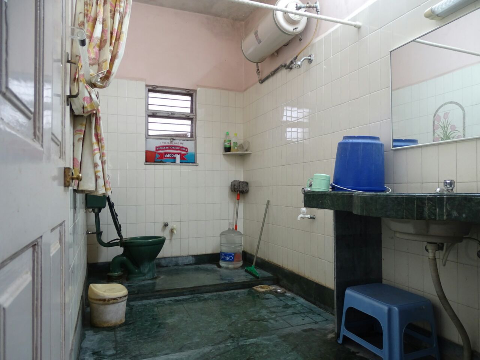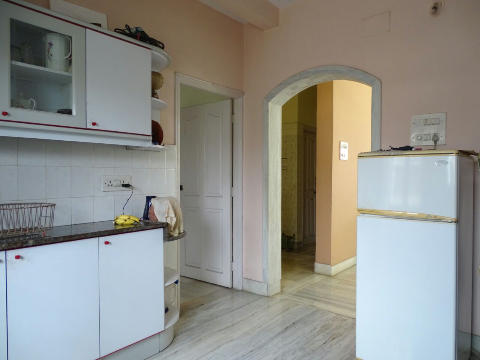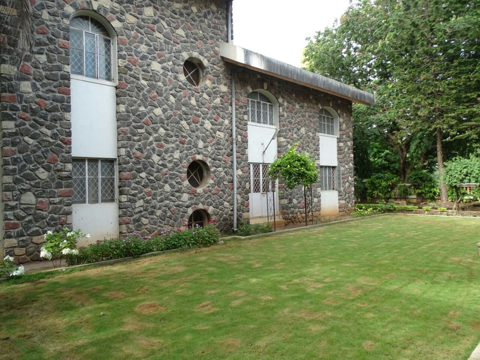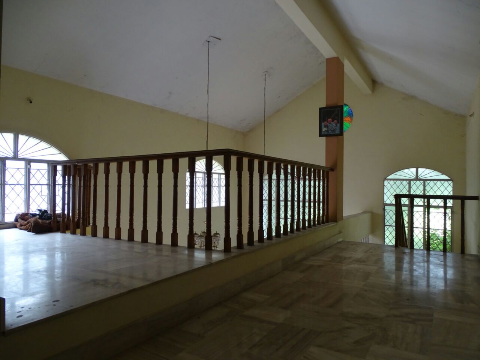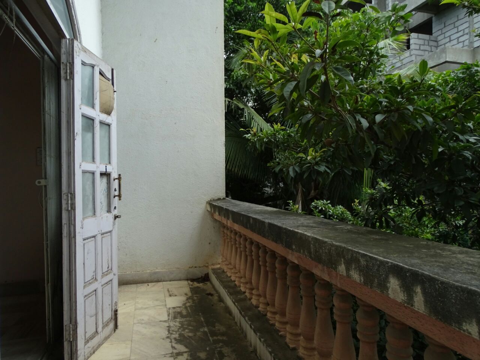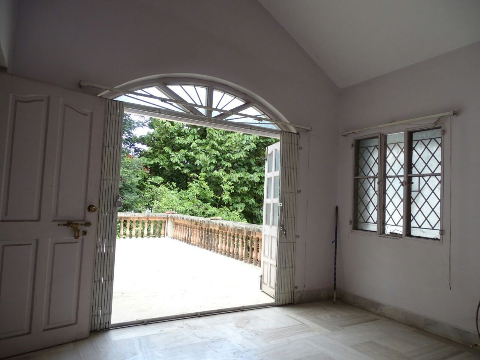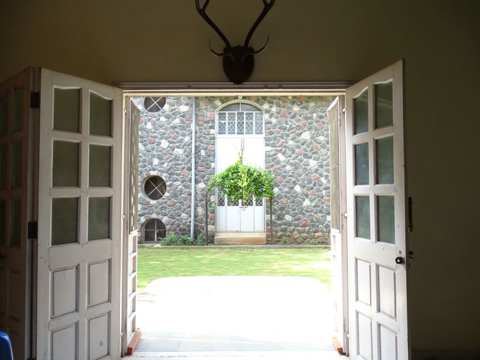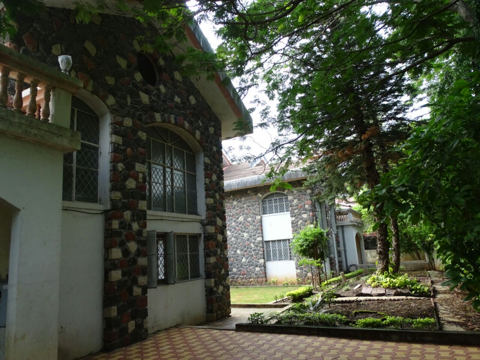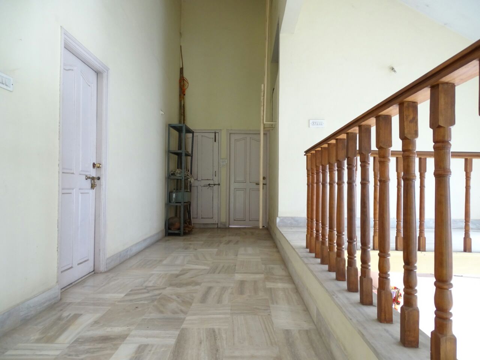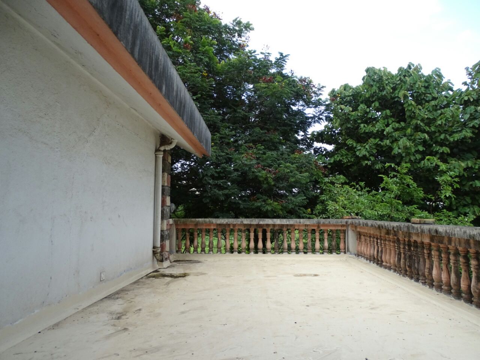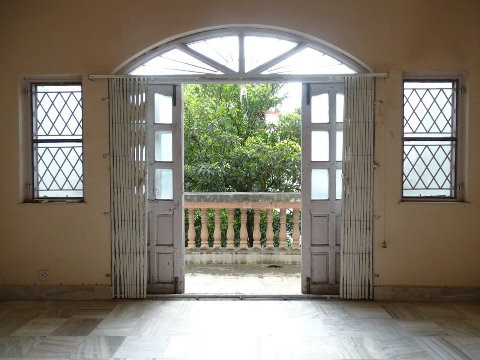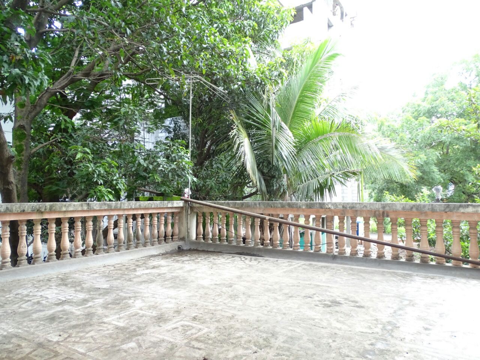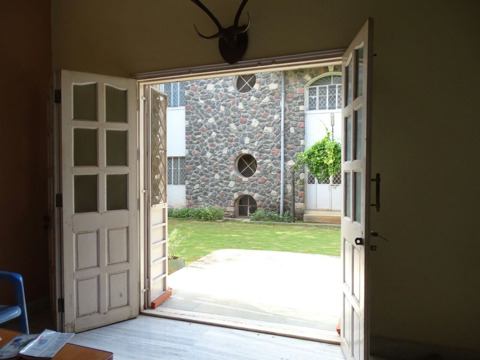- Properties for Sale
- Investors Deck
- “Konkan Sea Dale” – Sea Facing NA Villa Plots Dapoli
- Palm Horizon Dapoli Konkan Plots and Furnished Villas
- Terra La Pej River Side NA Plots in Karjat
- Spotlight – Kumar Properties Megapolis Integrated Township Hinjewadi – 2 BHK Near Metro Station
- Kohinoor Coral Low Budget Affordable 2BHK Flats In Hinjewadi Pune for Investment
- Lodha Belmondo – Pune Most luxury Project of 3BHK 4BHK and Villas
- Lake Riviera – Codename P.L.U.S.H. Powai’s Lakeside 2 BHK & 3 BHK Urban Homes in Mumbai
- Own Sea View Land in Anjarle Dapoli by HOABL
- Vilas Javdekar YASHONE Infinitee PUNAWALE
- Biggest Commercial Launch at Lowest price, just ₹20 Lac at Hinjewadi Pune by Vilas Javdekar
- Rental Flats
- Blogs & News
- Services
- Contact us
4 BHK Villas available for resale in Baner, Pune
Featured
For Resale
Premium Property
4 BHK Villas available for resale in Baner, Pune
Cummins, Baner, Pune, Maharashtra 411045, India
Description
4 BHK Villas available for resale in Baner, Pune
Opulent two residential 4 BHK Villas resale in Baner spanning over 12000 sq ft area, Each bungalow built up area is 2850 sq.Ft. And 2500 sq.Ft is carpet area. Bungalows with ample storage of water. Property having both municipal and bore well water provision.Underground water storage and over head water storage.Big landscape garden. One covered and three open space for car parking at each bungalow. This 4 BHK Villas resale Situated in Baner Pune Near Cummins’s Balewadi Baner announced in a smart city. A posh society with all amenities available. The location is very prime with markets, Malls, Schools, Hospitals, IT park, Mumbai Bangalore Express Way are at walk able distance. You will fall in love when you visit the property. Price 4.60 cr each. Sale same time both bungalows at 9.20 cr.
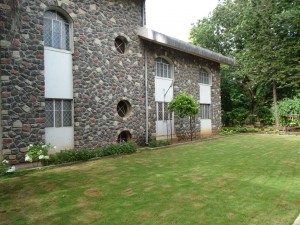
Please compare price Around this bungalow same locality has flat scheme 4 to 5bhk flat and 4 BHK Villas resale having above 4cr price. (Supreme Palacio, Balmoral estate etc) ideal for the big joint family staying. 2 brothers 2 families survive nicely in separate bungalows in the same plot. Property specifications this one of a kind house is constructed beautifully with high-end architecture. This north east facing abode is well planned and built in accordance with the Vaastu principles ensuring good health and prosperity to the residents. The house spans over two floors. The age of construction for this residential house is between 10 to 15 years. Offering beautiful view of the overlooking garden/park and the main road, This house is a good choice to reside in. The ground floor comprises of the garden, Underground water tank, Living room, Dining area, Kitchen, 2 bedrooms, 2 bathrooms, There is separate servant room at the rear end of the bungalow and 1 puja room. One bathroom is fashioned in an Indian style which is common and the second is of western style which is attached to the master bedroom. The internal staircase leads you to the first floor.
4 BHK Villas resale
The first floor of 4 BHK Villas resale is configured with 2 bedrooms, 2 bathrooms, And 2 balconies. All the bathrooms are fashioned in the western style where two are attached to the bedrooms and the third is common. The balconies are connected to the bedrooms overlooking greenery. The second floor consists of an open terrace. Electrical fixtures such as fans and lights are fitted in every room. Modular kitchen unit featuring a chimney. Marble tiles are used for flooring that enhances the beauty of the house.
Basic facilities such as 24 hours water supply and utility service providers such as plumbers and electricians for various repairs are easily available. Covered parking (Portico) is available for four cars.
D-Mart Baner and Priyanka super market are situated at a radial distance of 2.2km. Schools such as the orchid school, Vibgyor high – Balewadi, The learning tree and Sinhgad spring dale school are located within 4.4km range. Kotbagi Hospital, Envision eye clinic, Shree Shakti hospital, Life line hospital and Aundh e.S.I.C hospital are the medical aids available at the reach of 4.5km. Public transport facilities including autos and taxis are readily available for commuting from one place to another. Pune Junction is within the 7.4km radius. Dbs Bank atm, Axis bank atm, State bank of India ATM, Union bank atm and IndusInd bank ATM is the nearest banking options.
For Detail or Site Visit Please call 073918 83544
OR
Email – [email protected]
You can also check this same listing in 99 Acres
You can also check other 2BHK and 3BHK flats available for resale in Hinjewadi.
Address
Open on Google Maps- Address Cummins, Baner, Pune, Maharashtra
- City Pune
- State/county Maharashtra
- Zip/Postal Code 411045
- Locality Baner
Details
- Price: ₹4,60,00,000/(₹4.60 Cr)
- Salable Area: 2850 Sq-ft
- Carpet Area: 12000 SqFt
- Bedrooms: 4
- Bathrooms: 4
- Parkings: 3
- Possession Date: 2004-03-03
- Property Type: Bungalow & Villa & Duplex
- Property Status: For Resale
Contact Information
View ListingsMortgage Calculator
Monthly
- Down Payment
- Loan Amount
- Monthly Mortgage Payment
- Monthly HOA Fees


