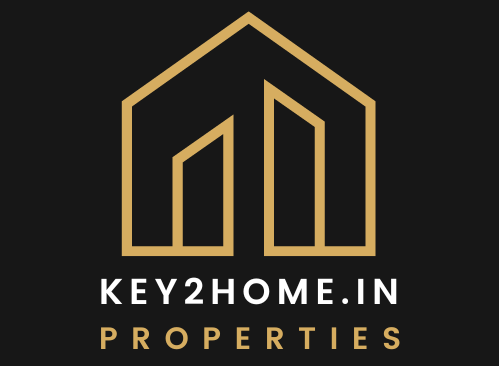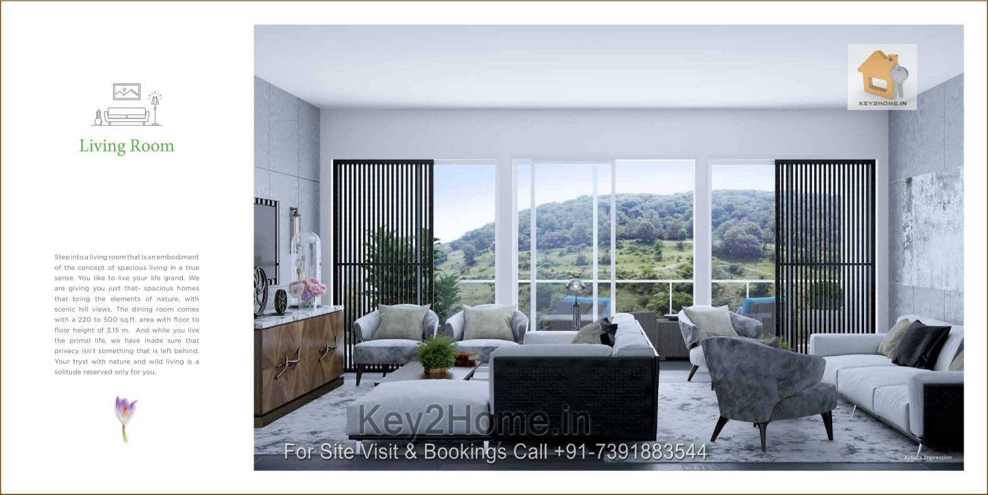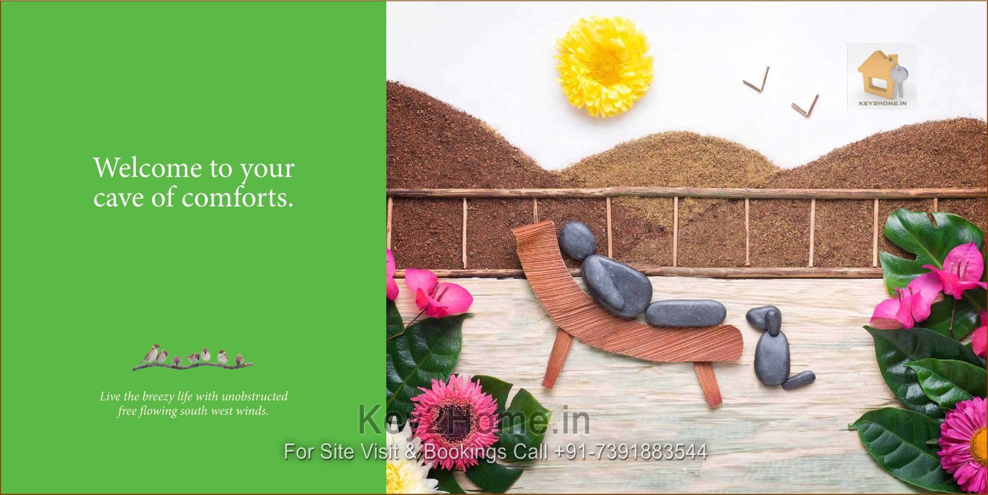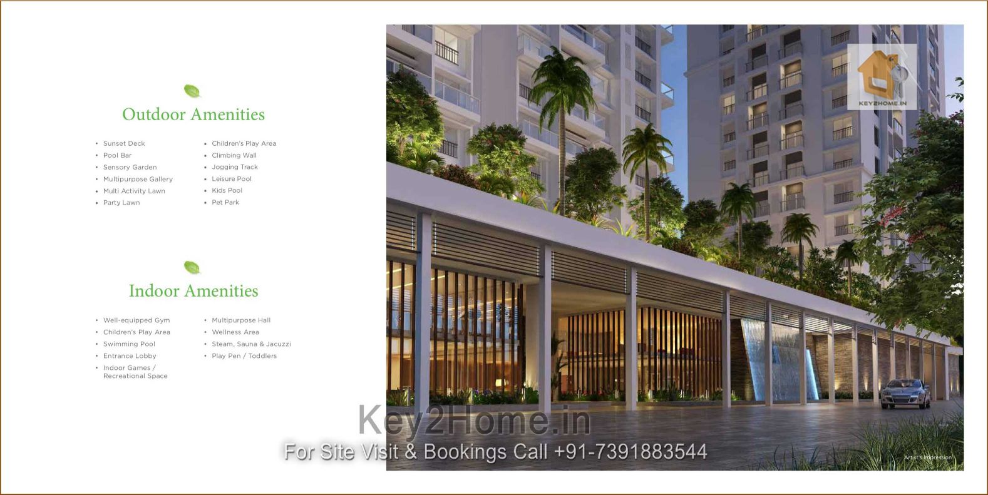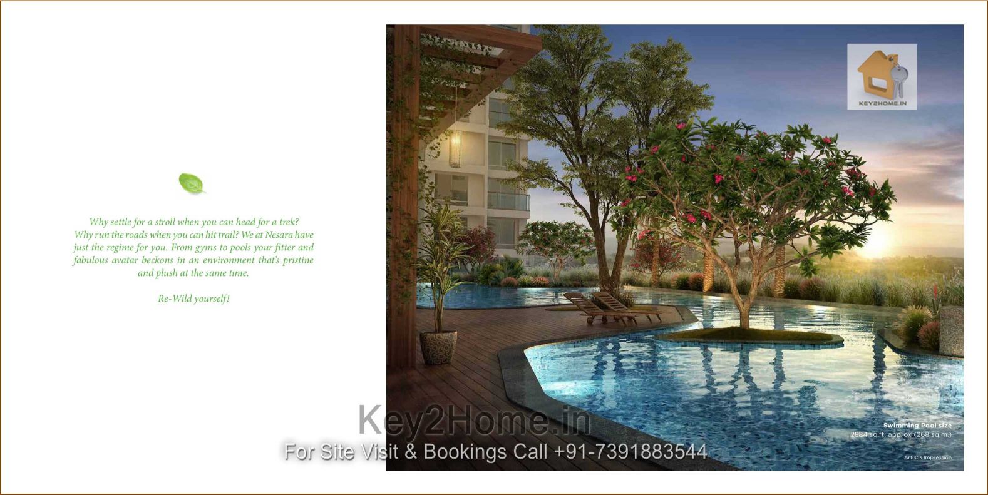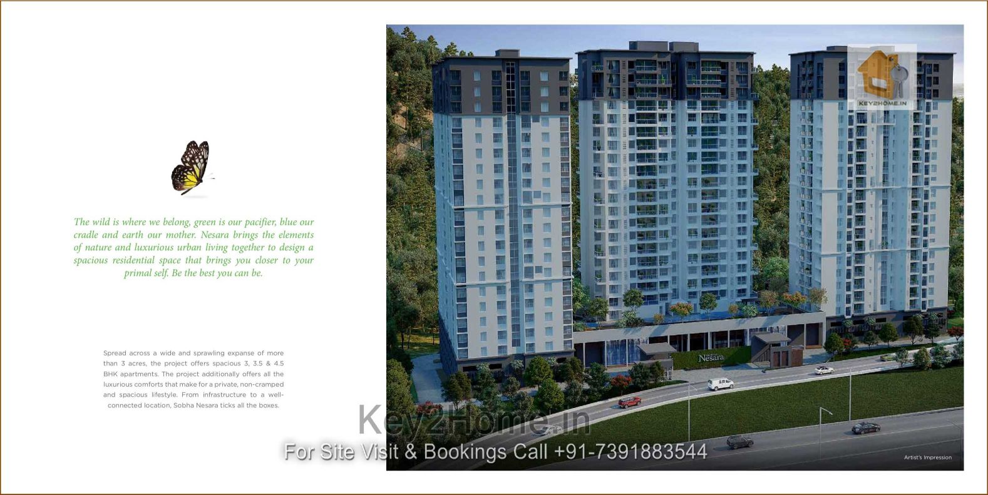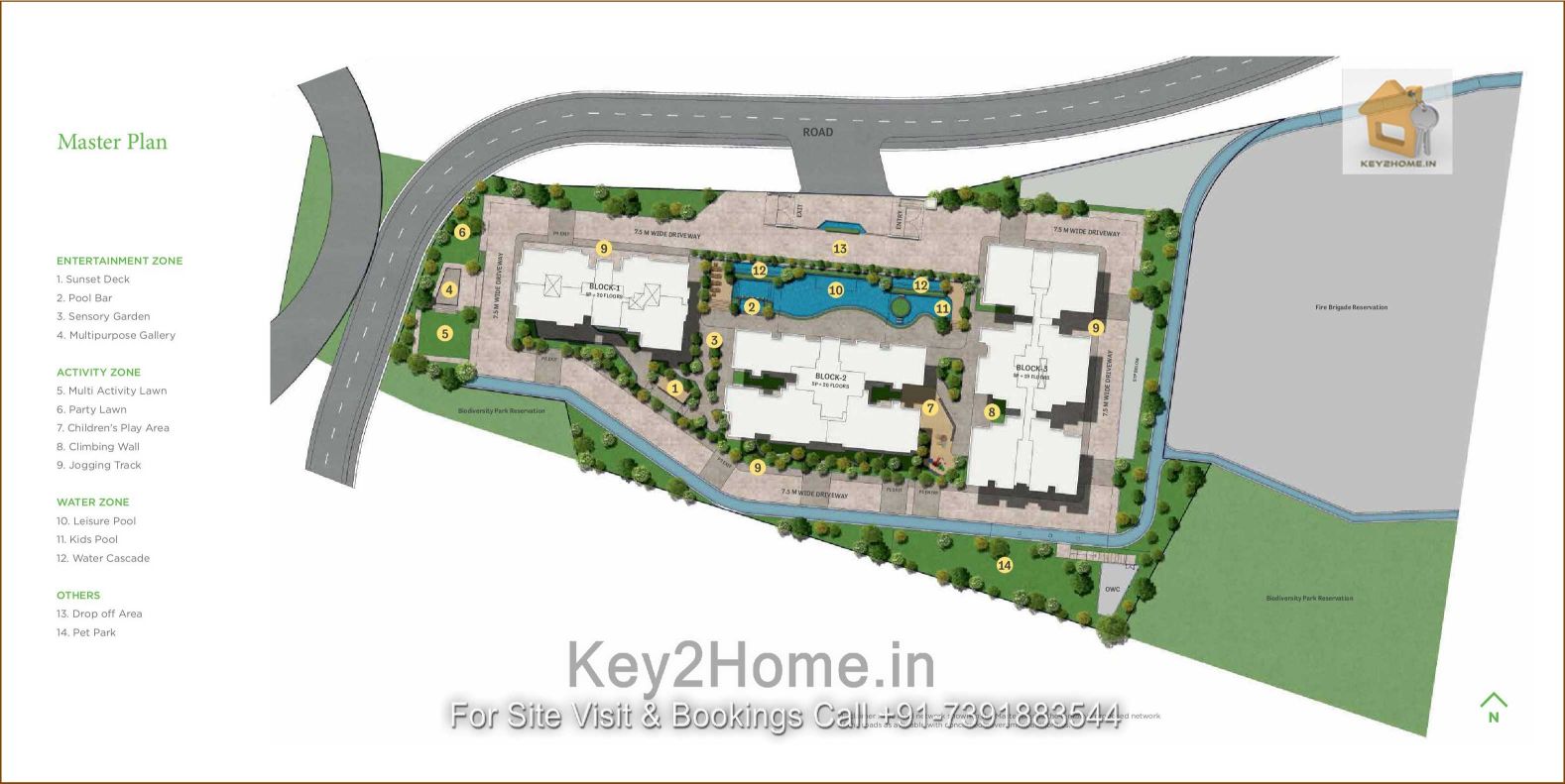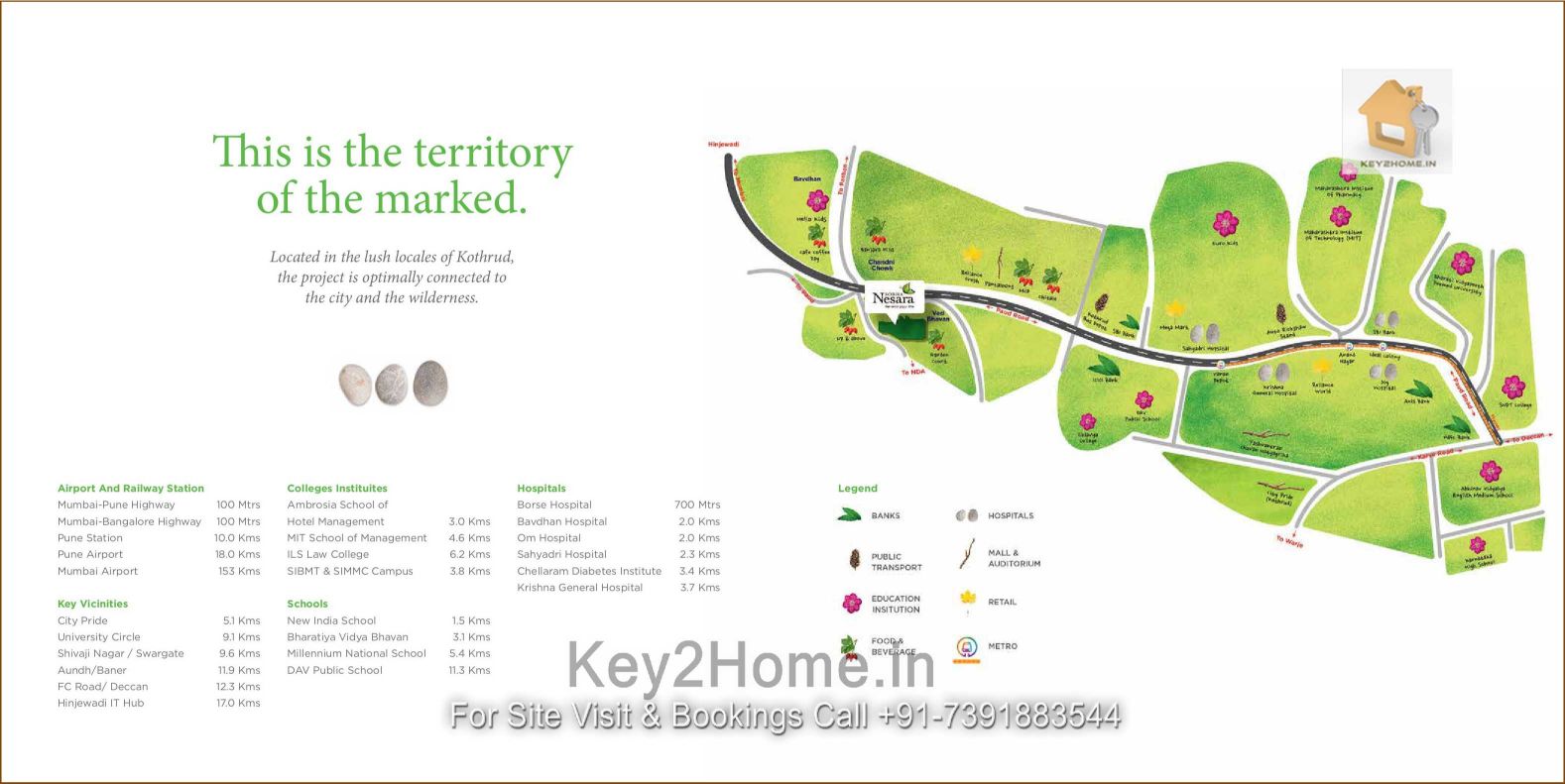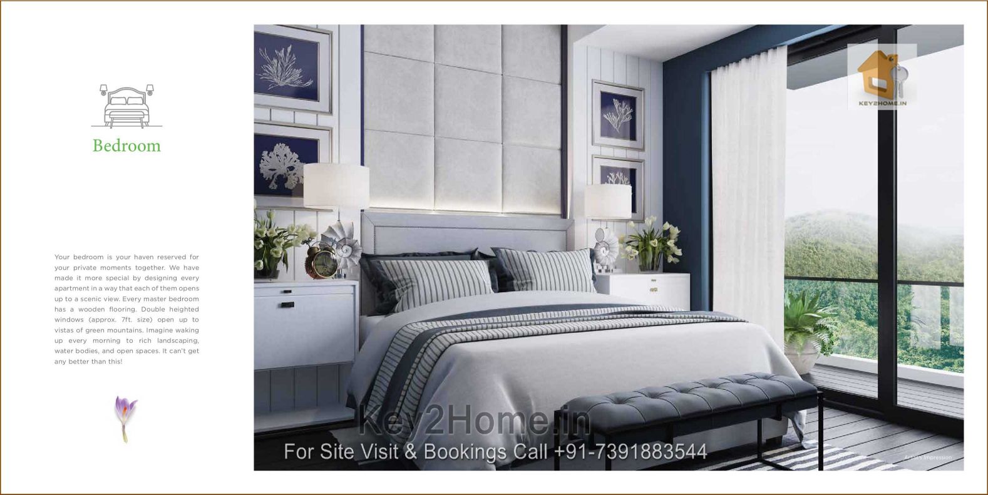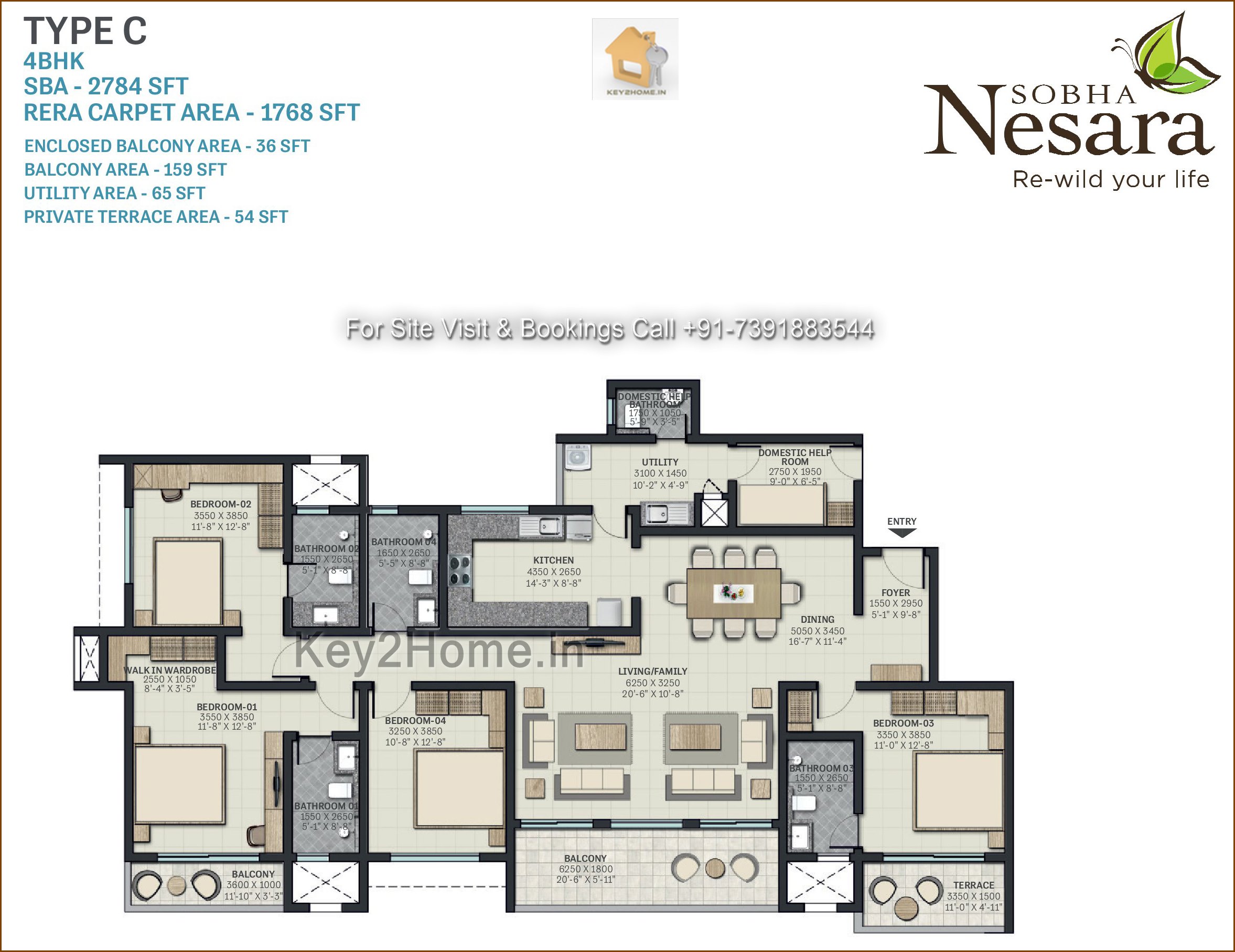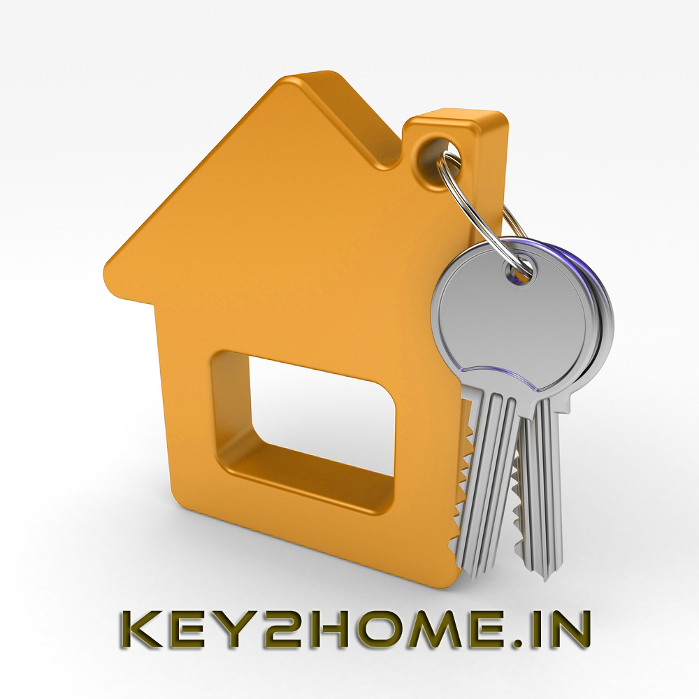- Properties for Sale
- Investors Deck
- “Konkan Sea Dale” – Sea Facing NA Villa Plots Dapoli
- Palm Horizon Dapoli Konkan Plots and Furnished Villas
- Terra La Pej River Side NA Plots in Karjat
- Spotlight – Kumar Properties Megapolis Integrated Township Hinjewadi – 2 BHK Near Metro Station
- Kohinoor Coral Low Budget Affordable 2BHK Flats In Hinjewadi Pune for Investment
- Lodha Belmondo – Pune Most luxury Project of 3BHK 4BHK and Villas
- Lake Riviera – Codename P.L.U.S.H. Powai’s Lakeside 2 BHK & 3 BHK Urban Homes in Mumbai
- Own Sea View Land in Anjarle Dapoli by HOABL
- Vilas Javdekar YASHONE Infinitee PUNAWALE
- Biggest Commercial Launch at Lowest price, just ₹20 Lac at Hinjewadi Pune by Vilas Javdekar
- Rental Flats
- Blogs & News
- Services
- Contact us
4 BHK flats Bavdhan Kothrud at Sobha Nesara
Featured
New Construction
Hot Offer
Luxury Properties
4 BHK flats Bavdhan Kothrud at Sobha Nesara
Survey No 77/1, Paud Road, Chandani Chowk, Near Ved Bhavan, Kothrud, Pune, Maharashtra 411038, India
Description
4 BHK flats Bavdhan Kothrud at Sobha Nesara
Configuration – 4.5 BHK
Total Area – 2786 Sqft
Carpet Area – 2082 Sqft
Cost – Rs 3.31 Cr All Inclusive
Total – 19 Floors
Possession – March 2022
4 Acres of Project
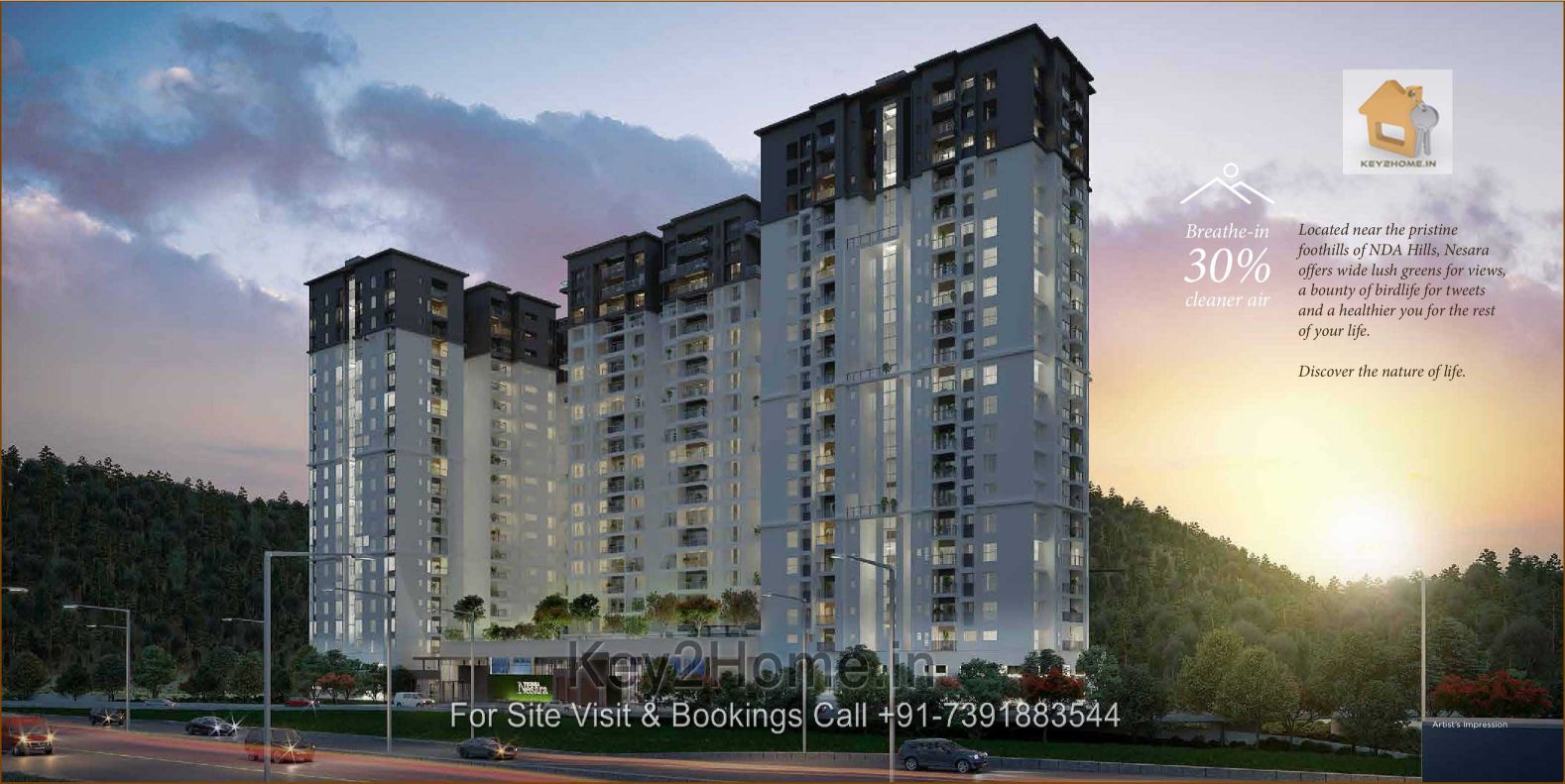
Rekindle that old connect, reconnect with that pristine self, reanimate those clockwork mornings, and restructure your flow of life at, 4 BHK flats Bavdhan Kothrud at Sobha Nesara. Re-Wild your life.
Turn-off the AC, switch on the weather.
Re-wild at 3°C cooler than
Pune City Center.*
Located near the pristine foothills of NDA Hills, Nesara offers wide lush greens for views, a bounty of birdlife for tweets and a healthier you for the rest of your life at 4 BHK flats Bavdhan Kothrud at Sobha Nesara. Discover the nature of life. lush locales of Kothrud, the project is optimally connected to the city and the wilderness.
The wild is where we belong, green is our pacifier, blue our cradle and earth our mother. Nesara brings the elements of nature and luxurious urban living together to design a spacious residential space that brings you closer to your primal self. Be the best you can be.
Spread across a wide and sprawling expanse of more than 3 acres, the project offers spacious 3, 3.5 & 4.5 BHK apartments at Bavdhan Kothrud at Sobha Nesara. The project additionally offers all the luxurious comforts that make for a private, non-cramped and spacious lifestyle. From infrastructure to a well-connected location, Sobha Nesara ticks all the boxes and a new launch project bavdhan.
| Indoor Amenities | Outdoor Amenities |
| •Well-equipped Gym | •Sunset Deck |
| •Children’s Play Area | •Pool Bar |
| •Swimming Pool | •Sensory Garden |
| •Entrance Lobby | •Multipurpose Gallery |
| •Indoor Games /Recreational Space | •Multi Activity Lawn |
| •Multipurpose Hall | •Party Lawn |
| Wellness Area | •Children’s Play Area |
| •Steam, Sauna & Jacuzzi | •Climbing Wall |
| •Play Pen / Toddlers | •Jogging Track |
| •Leisure Pool | |
| •Kids Pool | |
| •Pet Park |
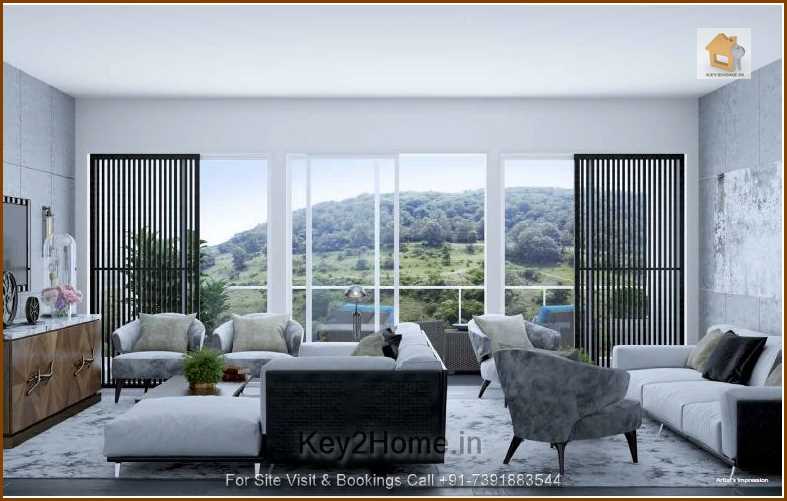
Living Room
Step into a living room that is an embodiment of the concept of spacious living in a true sense. You like to live your life grand. We are giving you just that- spacious homes that bring the elements of nature, with scenic hill views. The dining room comes with 220 to 500 sq.ft. area with floor to floor height of 3.15 m. And while you live the primal life, we have made sure that privacy isn’t something that is left behind. Your tryst with nature and wild living is a solitude reserved only for you.
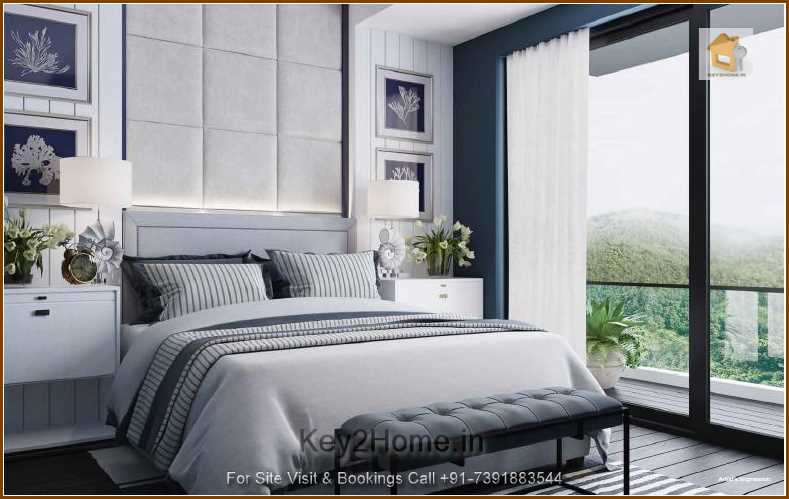
Bedroom
Your bedroom is your haven reserved for your private moments together. We have made it more special by designing every apartment in a way that each of them opens up to a scenic view. Every master bedroom has a wooden flooring. Double height windows (approx. 7ft. size) open up to vistas of green mountains. Imagine waking up every morning to rich landscaping, water bodies, and open spaces. It can’t get any better than this!
Why settle for a stroll when you can head for a trek? Why run the roads when you can hit the trail? We at Nesara have just the regime for you. From gyms to pools your fitter and fabulous avatar beckons in an environment that’s pristine and plush at the same time. Re-Wild yourself!
About Sobha Developers
Sobha Limited is India’s largest and only real estate company to have a full-fledged Backward Integration Model (BIM) in place. The BIM enables Sobha Limited to manufacture all the key components that are used in construction, in-house; from concrete blocks to aluminum windows. The components are manufactured to exacting standards in state-of-the-art and you will find the same quality at Sobha Nesara Luxury 4.5 BHK Flats in Kothrud and Bavdhan Locality.
Specifications
STRUCTURE
• 5 Parking levels + 19 / 20 Floors RCC framed structure with concrete block masonry walls.
CAR PARKING
• Covered/Surface car parks.
• FOYER/LIVING/DINING/FAMILY
• Superior quality Vitrified tile flooring and skirting.
• Plastic emulsion paint for walls and ceiling.
BEDROOMS
• Superior quality vitrified tile flooring and skirting.
• Plastic emulsion paint for walls and ceiling.
TOILETS
• Superior quality antiskid ceramic tile flooring.
• Superior quality ceramic wall tiling up to the false ceiling.
• False ceiling in toilets with Grid panels.
• Natural Stone / Engineered stone vanity counters in all toilets.
KITCHEN
• Superior quality vitrified / ceramic tile flooring.
• Superior quality ceramic wall tiling up to the ceiling.
• Plastic emulsion paint for ceiling. BALCONIES / UTILITIES
• Superior quality antiskid ceramic tile flooring and skirting.
• SS/ MS handrail as per design / Granite coping for parapet.
• Plastic emulsion paint for ceiling wherever applicable.
• All walls painted in textured paint.
• False ceiling as per design. JOINERY
Main Door/ Bedroom Doors
• Frame – Timber • Architrave – Timber • Shutters –with both sides masonite skin.
TOILET DOORS
• Frame – Timber • Architrave – Timber • Shutters –with outside masonite and
inside laminate
• All other external doors to be manufactured in specially designed heavy-duty powder coated aluminum extruded frames / UPVC.
WINDOWS
• Heavy-duty powder coated aluminum windows made from specially designed and manufactured aluminum sections / UPVC.
COMMON AREAS
• Natural stone/ Engineered stone / Vitrified / equivalent flooring.
• Superior quality ceramic tile cladding up to ceiling / false ceiling.
• Plastic emulsion paint for ceiling.
• Granite coping for parapet/MS handrail as per design.
STAIRCASE (Enclosed)
• Cement concrete for Treads & Risers
• MS handrail as per design.
• Textured paint for Walls.
• Textured paint / Plastic emulsion paint for ceiling
STAIRCASE (Others)
• Granite/Tile for Treads & Risers
• MS handrail as per design.
• Textured paint for Walls.
• Textured paint for ceiling
LIFTS
• Total 2nos for Block-1 & 2, 3nos for Block-3, lifts of reputed make.
To check other Premium Luxury properties and projects click here
For More Details and Site visit Call 7391883544
Email – [email protected]
Click to Watch video of other Premium and Luxury Housing and Projects in Pune

Address
Open on Google Maps- Address Sobha Nesara, Near Ved Bhawan, Kothrud, Pune
- City Pune
- State/county Maharashtra
- Zip/Postal Code 411038
- Locality Kothrud
Details
- Price: Package ₹3,31,00,000/ (₹3.31 Cr)
- Salable Area: 2786 Sqft
- Carpet Area: 2082 Sqft
- Bedrooms: 5
- Bathrooms: 5
- Parkings: 2
- Possession Date: 2022-03-31
- Property Type: Apartment
- Property Status: New Construction
Amenities
- Air Conditioning
- Barbeque
- Cafeteria
- Children Play Area
- Club House
- Cycling Tracks
- Designed Landscape
- False Ceiling
- Garbage Chute
- Garden
- Gym
- Highway Touch
- House Keeping
- Internet Connection
- Jogging Track
- kids Pool
- Lawn
- Lifts with Power Backup
- Mini Ampitheater
- Moduler Kitchen
- Multipurpose Hall
- Party Lawn
- Power Backup for common areas
- Rain Water Harvesting
- Senior Citizen Park / Elders Zone
- Swimming Pool
- Table Tennis
- water purifier
- WiFi
- Window Coverings
Contact Information
View ListingsMortgage Calculator
Monthly
- Down Payment
- Loan Amount
- Monthly Mortgage Payment
- Monthly HOA Fees
